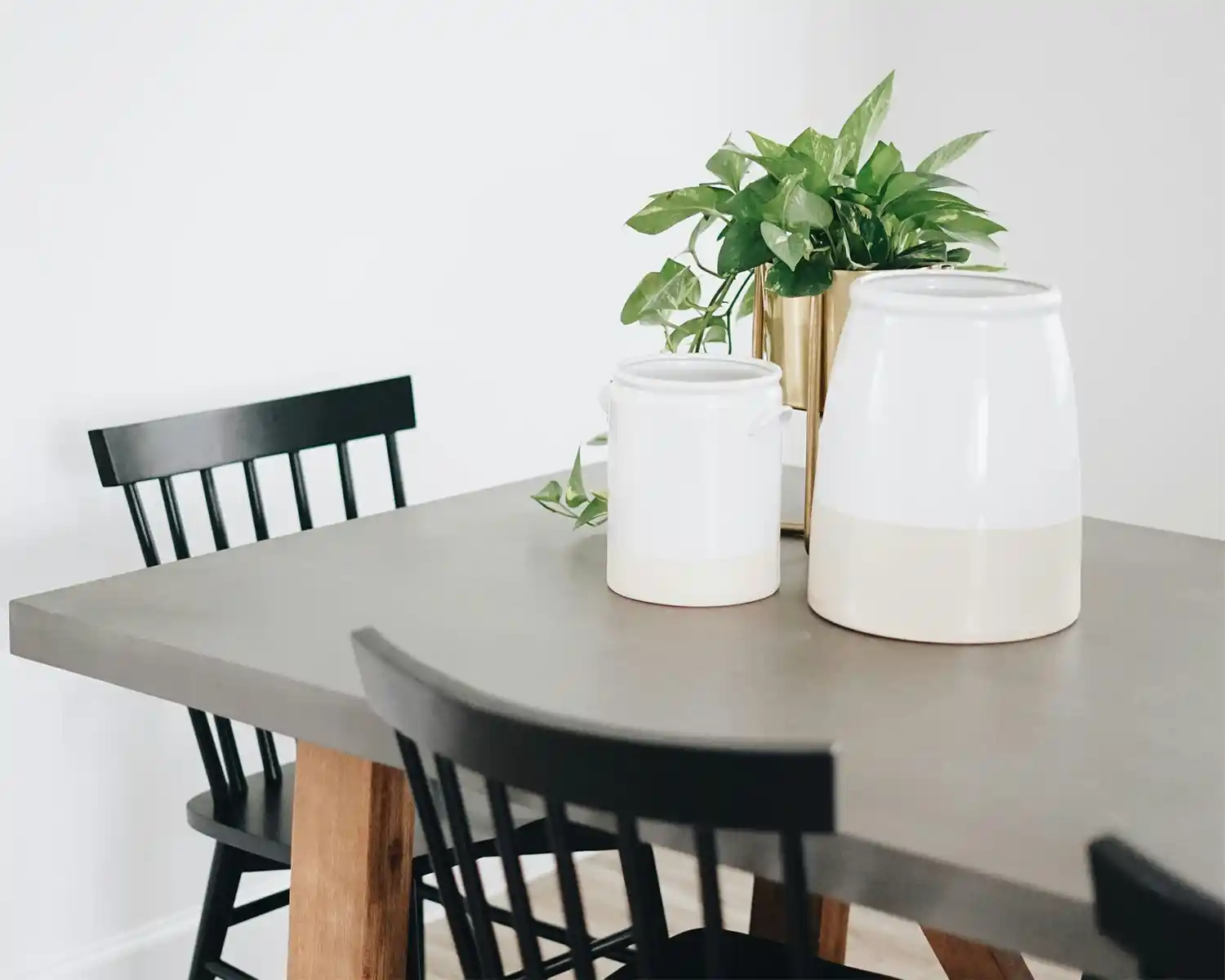Floor Plans
New townhomes in Edmond now leasing
Explore our carefully created living spaces designed for modern comfort and style. Our spacious two- and three-bedroom townhomes for lease feature open-concept layouts, upscale finishes, and ample storage. Enjoy light-filled living rooms, contemporary kitchens, spa-inspired bathrooms, and private outdoor spaces in select units.

View available homes in our interactive map
Square footage and layouts are approximate. Pricing, availability, and deposits are subject to change without notice.